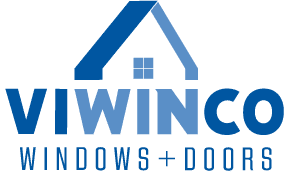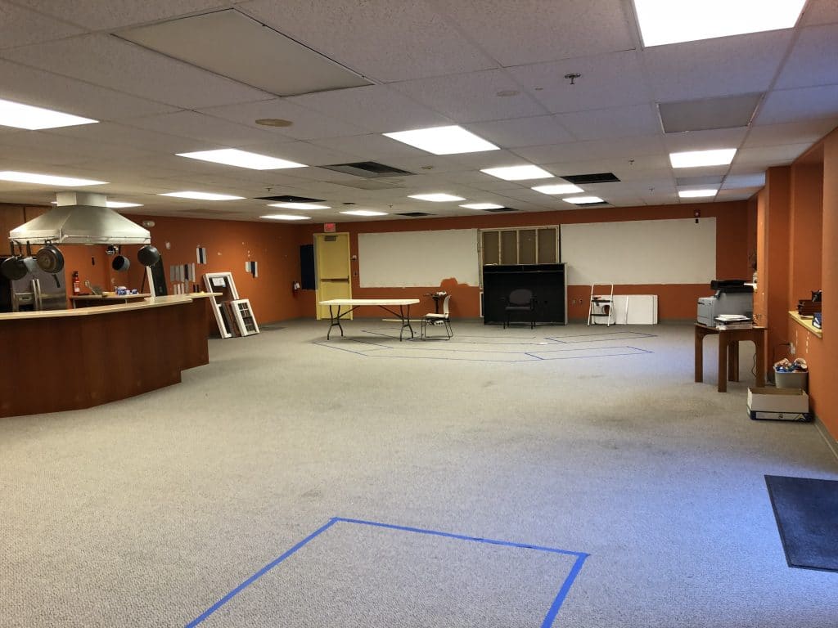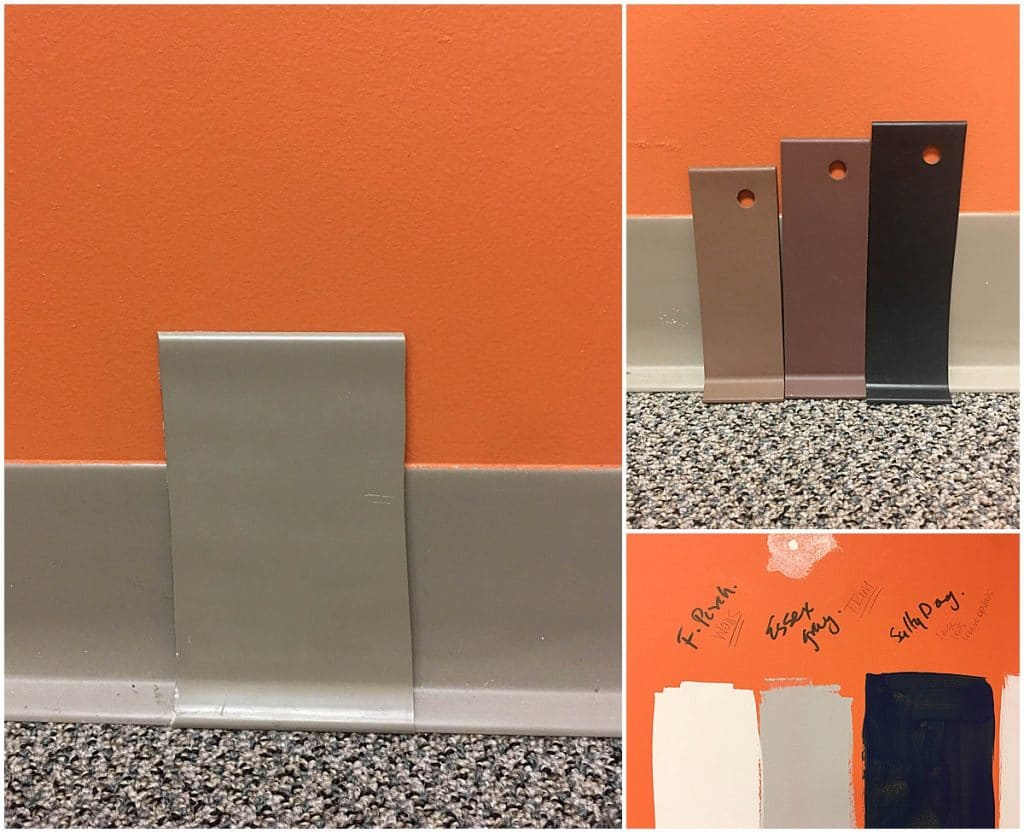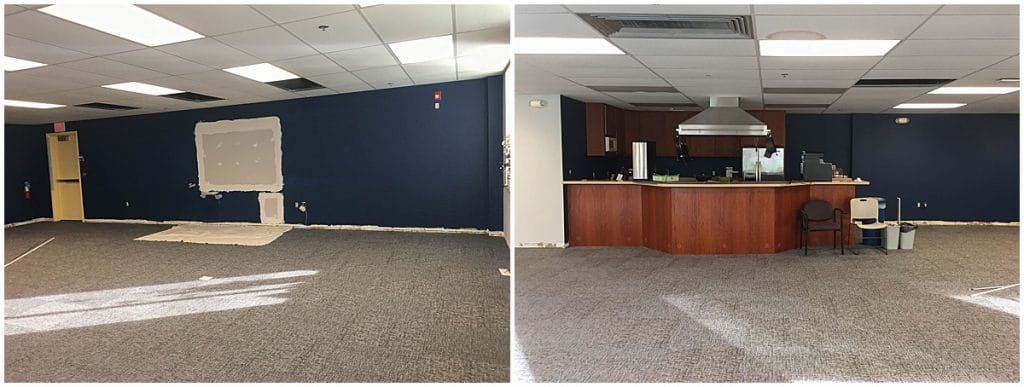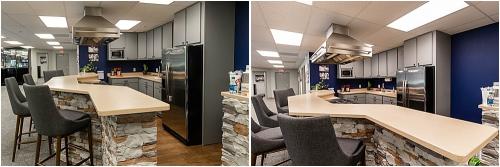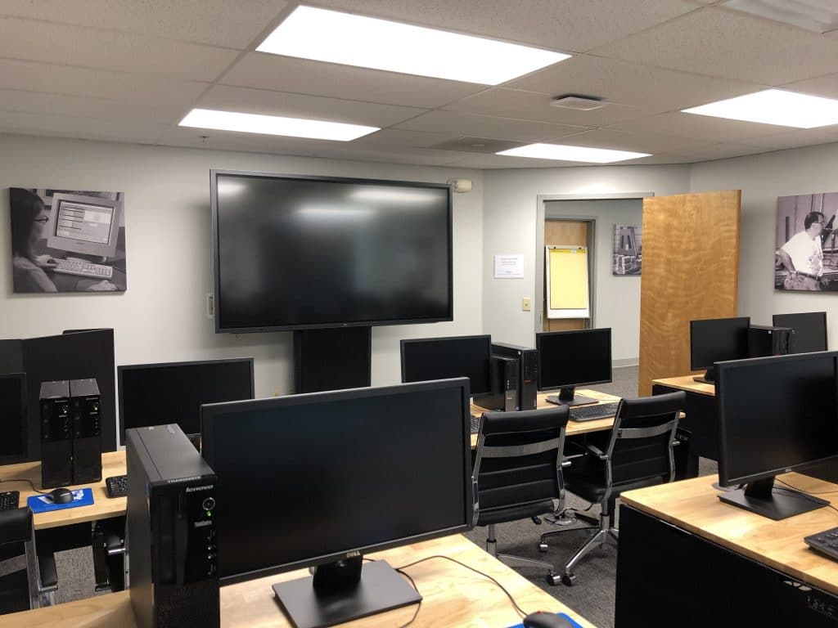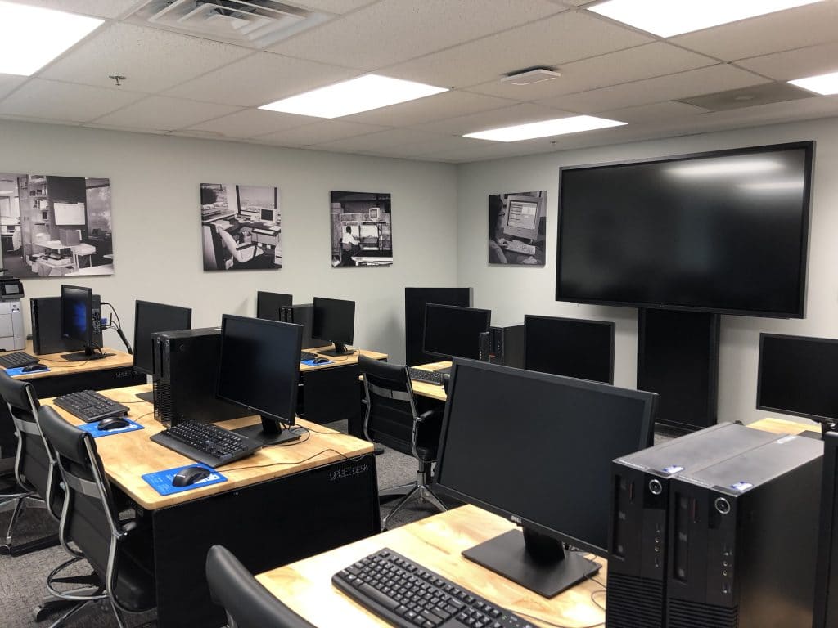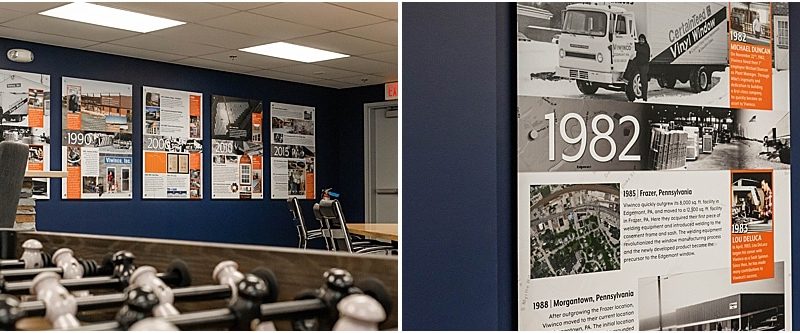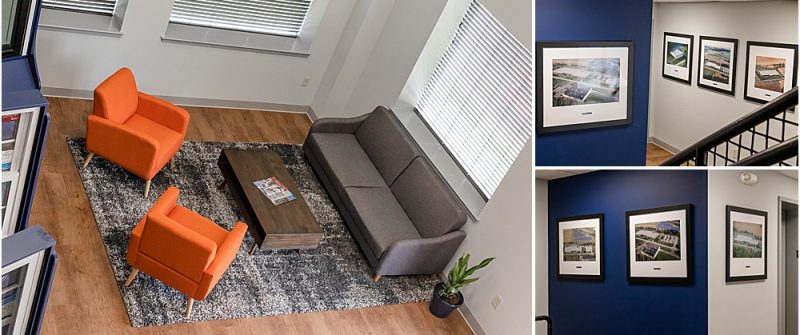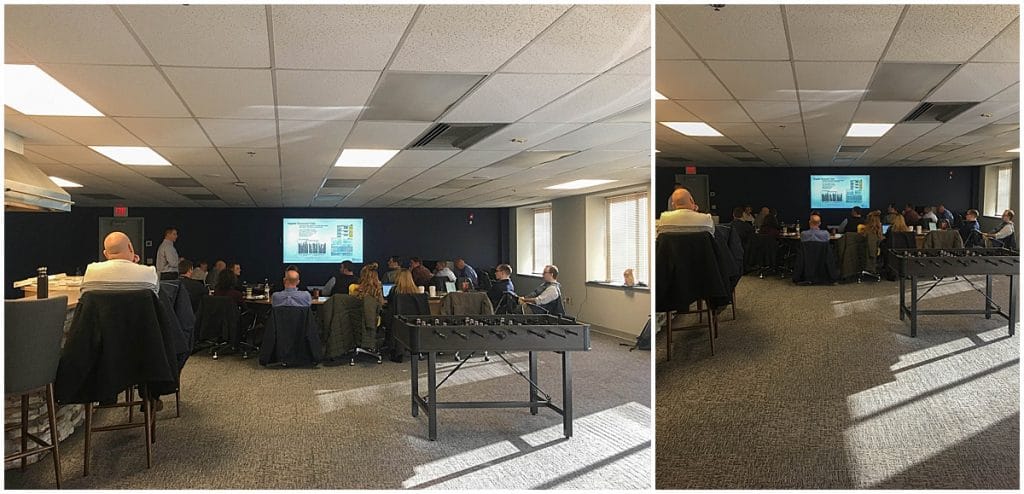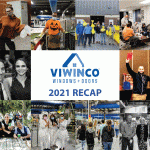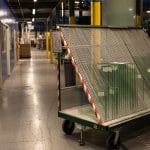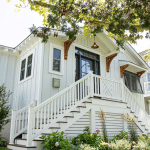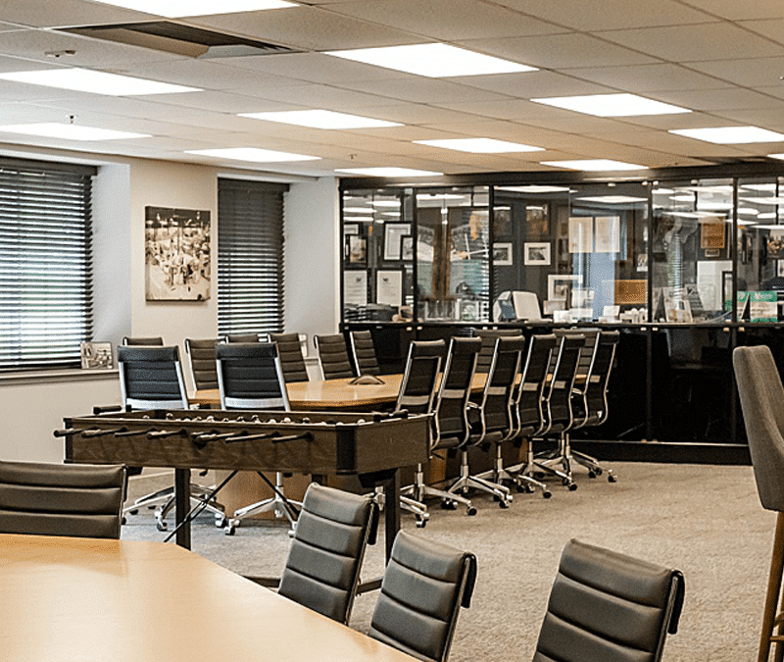
Unveiling Viwinco’s State-of-the-Art Training Facility
Training Initiatives
A company’s most valuable asset is its people. Having been in business for over 36 years, this is a claim that has been supported time and again. As 2018 drew to a close, we began to focus on our goals for 2019, which included revamping our employee education initiatives. After bringing on a corporate trainer earlier in the year, we started focusing on our next big project. At the start of the 4th quarter of 2018, we began a big undertaking; to transform available office space in our Research & Development Center into a state-of-the-art training facility.
The goal was to create a separate area where our corporate trainer could facilitate training seminars, guests could conduct presentations, and meetings could take place. The 2,700 sqft open-floor plan – used initially as a large executive office suite – comes complete with a professional grade kitchen, two restrooms and a private porch. Transitioning out the old furniture left us with a large open space encapsulated by walls plastered with bright orange paint. It was at that moment the scope of the project came into focus.
Training Facility Early Stages
One of the most challenging aspects of this project was the vastness of the space and finding ways to create a functional space for all intended purposes. Our marketing department began by conceptualizing the ideal training facility and brainstorming ideas on how to turn that into reality.
First on the list were painting and installing new flooring. We began by researching colors that compliment a learning facility. Lighter more-vibrant colors tend to create a sense of excitement, while darker colors promote a sense of focus. After testing many color samples, we moved forward with a deep navy blue color along the walls where the smartboard would be. To complement the blue – and to keep the room from being too dark – we used a light grey shade as a secondary color. For the carpet, we chose a patterned blue tile rug to match the paint schemes used and to break up the spacious office.
Presentation Area
While working to finalize our paint colors and flooring options, we also worked with Paul Downs Cabinetmakers to design our conference tables as they were custom made and had an extended lead time.
The large space is divided into two parts, one being the conference area and the other being the presentation area. For the conference table, we went with a large rectangular table which seats 16. Our goal for the presentation area was to comfortably fit as many individuals as possible while maintaining a modern look. After playing around with different shapes and designs, we came up with the idea of using two wing-shaped tables. The tables seat 18 people and provide excellent views with an auditorium styled aesthetic. With a delivery date set for December 17th, we went ahead and ordered all 45 computer chairs.
Once all of the furniture arrived, the next step was to install some new technology. Two 86” Dell smartboards were purchased, 1 for the presentation area and the other for the computer lab. With a 4k display and 20-point multi-touch capabilities, the smartboards were perfect for each space. In the presentation area, speakers were mounted into the ceiling and a computer was installed in a podium which syncs up with the smartboard, allowing speakers to easily connect their presentations.
The kitchen was repainted to match the room’s color scheme. Faux stone now covers the front of the bar along with matching bar stools, adhering to the modern theme. A lounge area and foosball table were added to the middle of the room to help break up the open space and to provide a place to relax during breaks between longer classes or meetings.
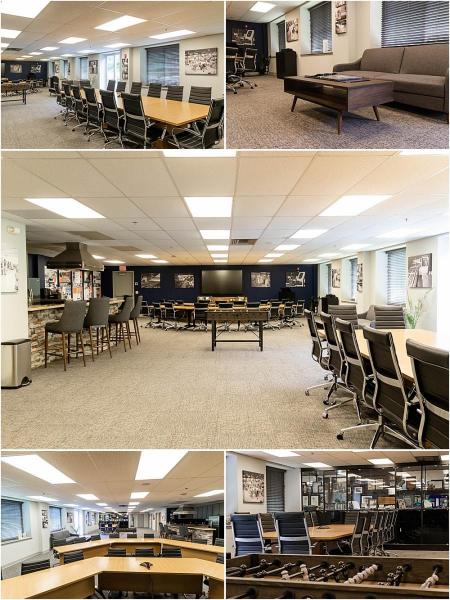
Computer Lab
With a “go live” date for our new quoting software ViwinQuote2 on the horizon, it was imperative that we created a facility where VQ2 training could be conducted. An oddly almost-square shaped room – our computer lab needed to accommodate at least ten workstations comfortably to satisfy VQ2 training needs.
Keeping up with the modern aesthetic of the overall training center renovation was a theme for designing the computer lab and with that came an emphasis on cable management. Once a layout was in place, we called in electricians to re-fit outlets in the walls and floors to best hide wires. Wireless peripherals are being used at each workstation where possible and all necessary cables are neatly hidden with a series of complicated wire-management tricks.
Due to the room’s limited space, visibility from the back row was a concern. As a solution, we purchased six height-adjustable desks from UPLIFT Desk. These desks can be raised and lowered with the press of a button. The three desks in the back are locked at a higher position and have counter-height drafting chairs to allow the users to easily see over the people in the first row, regardless of their size. The three tables in the first row have standard height adjustable computer chairs, so they won’t block the back users.
The smartboard is synced up to a workstation in the podium at the front of the room. This allows an easy setup for any presenter. Each of the 11 user workstations have new Lenovo desktops fit with 23” Lenovo monitors. The 12th workstation houses a high-speed printer.
Artwork to Tell Our Story
As a family owned and operated company, we pride ourselves on our history; therefore, we added a few personal touches to help tell our story.
Viwinco Timeline
To best tell our story, we put together a company timeline which details significant events throughout the company’s history. After gathering all of our information, an intense design process and countless hours spent editing and revising, we succeeded in capturing the company’s history.
Viwinco Museum
Additionally, we repurposed large cabinets along the back wall into a museum display. They now showcase company artifacts acquired through the years. Each of the items hold significance regarding key moments in Viwinco history; including our Tilt-n-Lock patent and an assortment of marketing items.
Canvas Artwork
As we were designing the museum, we came across old Viwinco slides and photos from over the years. We selected a variety of the pictures and had them blown up and printed in black and white canvases. These canvases are hanging on the walls throughout the training center.
Research & Development Building Foyer
Along with the additions upstairs, the foyer also underwent serious renovations. The walls were painted to match the upstairs color scheme and modern vinyl flooring was added. The stairs have been repainted black to give the space an industrial look. An additional lounge area was added to this space along with photographs detailing the company’s growth. Many of the photos have been framed and hung on the walls. Product rolling displays have been placed there as well to assist in training.
Training Facility – Looking Ahead
Finally, we added new signage to the building to indicate the completion of our new training facility. We plan to make occasional updates, but the space is fully functional and is being used every day. A lot of planning, hard work and resources went into our training facility and we are pleased with the result. Visitors who take a company tour, will now also visit the training facility, which serves as a main focal point.
As a growing company, space is limited and has become increasingly hard to come by. We are fortunate to be able to dedicate this space to employee development and are continually looking for ways to better educate our employees.
